Before we get into the specifics, I want to touch on some points related to why we chose this house. After looking at over 20 properties (in less than week thanks to our amazing realtor) we jumped on Hampton House for the following reasons:
- Location – Great neighborhood, centrally located to amenities and easy access to commute.
- Bones – This house had a great floor plan and craftsmanship with a lot of potential (unlike a lot of the others we saw).
- Resale Potential – Because of Drew’s work, we will most likely be on the move again in a few years. We are confident that our improvements + the neighborhood will allow us to sell quickly and not only recoup our investment, but make a decent profit.
We closed on the house in December and moved in shortly just before the New Year. By the second week of 2017, the entire first floor + the master bath were gutted!
The Timeframe
This is a long term flip, and since we are living in it, we want to enjoy the fruits of our labor! Since we won’t have the ability to be in Fredericksburg for more than a few years, we decided to come in guns blazing and start on the renovations right away. Our plan is to knock out the larger projects in the first few months, wrapping up the bulk of everything by the end of the year.
The Budget
The budget for this entire project is meager – we are doing everything for less than you’d spend on a good kitchen remodel. So get ready for some great tips and tutorials on how to save that ca$h!
The Breakdown
Most of what we are focused on can be grouped into our big three:
- More Open Concept
- Updated Kitchen & Baths
- Overall Interior/Exterior Finishes.
Below is a breakdown of the bigger plans we have in these categories – these are the items we are working on first.
01. Opening the Space + Creating a flow
This home was built in the early 90’s in a traditional colonial style. And while I previously mentioned the fabulous floor plan, that’s not to say it doesn’t need a bit of help!
The most important thing to us, is to be able to actively utilize all of our new space. We don’t want to end of with “dead areas” of the house – rooms that have no purpose, or are so far secluded from the main living space that no one wants to be in them. Plus, we just really, really, want to knock down some walls 😉
As you’ll see later, some of these adjustments may seem small…like, “what’s the point?” – but even glimpses into a space draw you into that space. Don’t underestimate removing an additional 12-18″ from an entry/door opening.
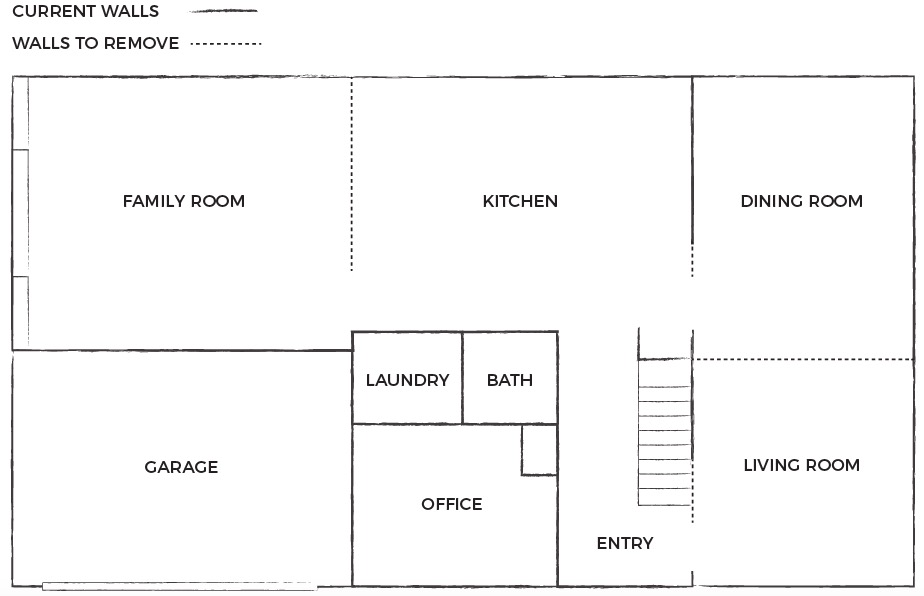
New floor plan. Image shows which walls we are hoping to remove.
There are four spots in the house we want to open up – and hoping we can do them all:
- The Staircase – removing the current wall to the right of the stairs (up to about the 4th step) creating a window into the Living Room.
- The Living Room + Dining Room – currently two rooms divided by a wall that used to be double French Doors.
- The Kitchen + Family Room – removing the current wall that divides these two rooms (one of those pointless walls with a “window” cut into – HATE).
- Door from Kitchen to Dining Room – we want to widen the current cased opening going from the Kitchen into the Dining room (while this change is small, it’s one of the most vital in my mind…and I will explain in a follow up post).
02. Renovating Kitchen and Baths
This home seems to have all of the Kitchen and Bath finishes from the original build. If there were any updates, they were DECADES ago. Kitchens and Bathrooms are among the top renovations for not only your return on a sale, but for the timeliness of the sale. If you’re competing in a saturated market, your home MUST stand out above the competition and Kitchen + Bath remodels are a sure way to get the foot traffic in.
Kitchen
The Kitchen is my baby in this reno. I cook a lot (and enjoy doing it) and spend the majority of my day in this ONE room! In My opinion, the Kitchen is the focal point of the home…and there is nothing like a sexy Kitchen – XOXO.
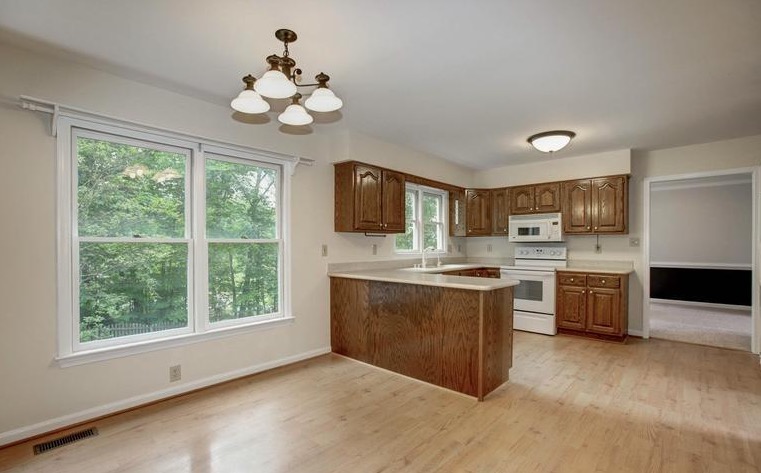
Kitchen before. Photo credit: HomeVisit.com
Since we are doing this on a slim budget, we are going for either warehouse cabinets, or teardown cabinets. The original layout in this kitchen has to go, so the cabinets can’t be salvaged for our project. I’ve been on the hunt since we went under contract…more on that to come! Renovation plan:
- New (old) Cabinets – Warehouse or teardown, color and configuration are important but not key as we intend to paint them and also rig up some creativity to make them fit our space.
- Remove Bulkhead – Really want 42″ cabinets! So this has to go…
- New (ish) Appliances – We are hinting for either second-hand or outlet deals!
- Statement Lighting – Want to find a good deal on – or refinish – some awesome pendants for above (what will be) the new island.
- Countertops (our splurge) – You can’t fake a great countertop (in my opinion)…and while there are still a few awesome DIY options for them, we are spending a bit more on getting some good, quality, sexy countertops.
- Finishes – All of this will be tied together with the smaller finishes like backsplash, cabinet hardware, a standout faucet and solid undermount (super deep) sink
Bathrooms
Well, we have FOUR (yikes). We are starting immediately on the master and first floor bath, and plan to do the others later this year.
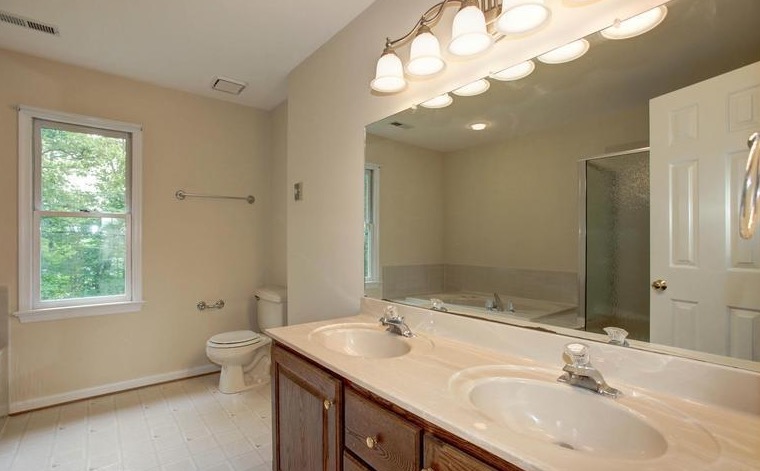
Master Bath before. Photo credit: HomeVisit.com
The Master Bath is our big spend out of the three, and where we will focus the most time – and second to the kitchen – the most budget. Once again we are looking for a lot second-hand materials that we can refinish, and since we are doing all the labor ourselves, we will be saving a TON! I really want to find some custom second-hand pieces for vanities and then grab some remnant stone for the tops…we will see! The Deets:
- Master Bath – Gutting 90% of it. New (old) vanity, tile, shower enclosure, paint, hardware, mirrors and lighting and toilet. Keeping the original jetted tub and having it refinished.
- Guest Bath – Haven’t completely decided on this one, tile in the shower is outdated, but is amazing shape. At worst case we will do all new tile, vanity, hardware, mirror, lighting and possibly repaint the tub.
- 1st Floor Powder Room – New (old) vanity, flooring, lighting, mirror and toilet.
- Basement Bath – We are going to tile this one, but refinish the vanity that is already there…most likely new mirror and hardware, but probably recycling the light fixture.
Sounds like a lot – but Drew is a super talented tiler and we have a lot of money saving ideas to get all of these done and come in at or under budget.
03. Interior + Exterior Finishes
This is all the “other” stuff that we think it will take to really make this a great house:
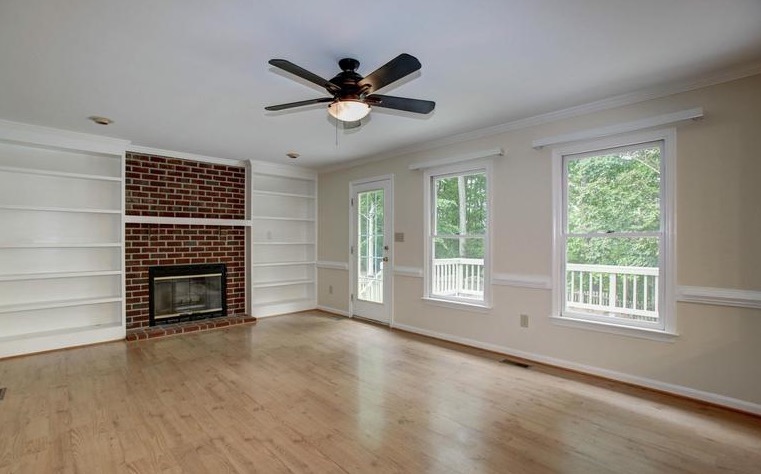
Family Room before. Photo credit: HomeVisit.com
- New Flooring – The upstairs and the Living/Dining/Office all had new (but cheap) carpet. We are trying to get away with keeping it upstairs. The first floor will have all new wood flooring throughout. The basement also needs all new flooring…which we are trying to “recycle” from what we tear out on the first floor.
- New Windows – The windows are BAD. Not all of them, but enough of them that it makes sense to just replace everything. Some of the windows in the front had visible gaps to outside!
- Interior Paint – Needs a designer’s touch!
- Recessed Lighting – Want to add some recessed lights in some of the main spaces (Kitchen etc)
- Other Lighting – Will try to repurpose a lot of the existing light fixtures DIY style.
- Fire Place – We have a great brick fireplace with awesome built-ins on either side…but we are going to be refinishing the brick to update the look.
- Exterior Doors/Shutters – Repainting the shutters, doors (including garage door) since they are a bit weathered and the color is not my favorite.
- Landscaping – needs a bit of cleaning up and special touches…could also use some privacy trees since we are an “open concept” neighborhood and our fences are LOW.
So that’s it! Just a few things to work on in the coming months 😉 I’ll be doing my best to keep up on our progress and provide some detailed articles on our projects as they slowly move forward.
Thanks for reading!
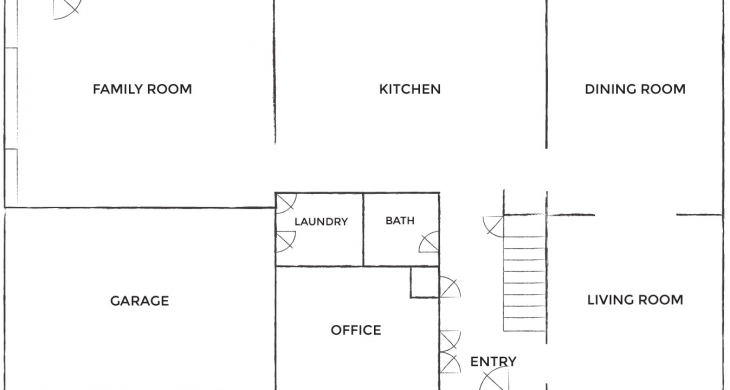
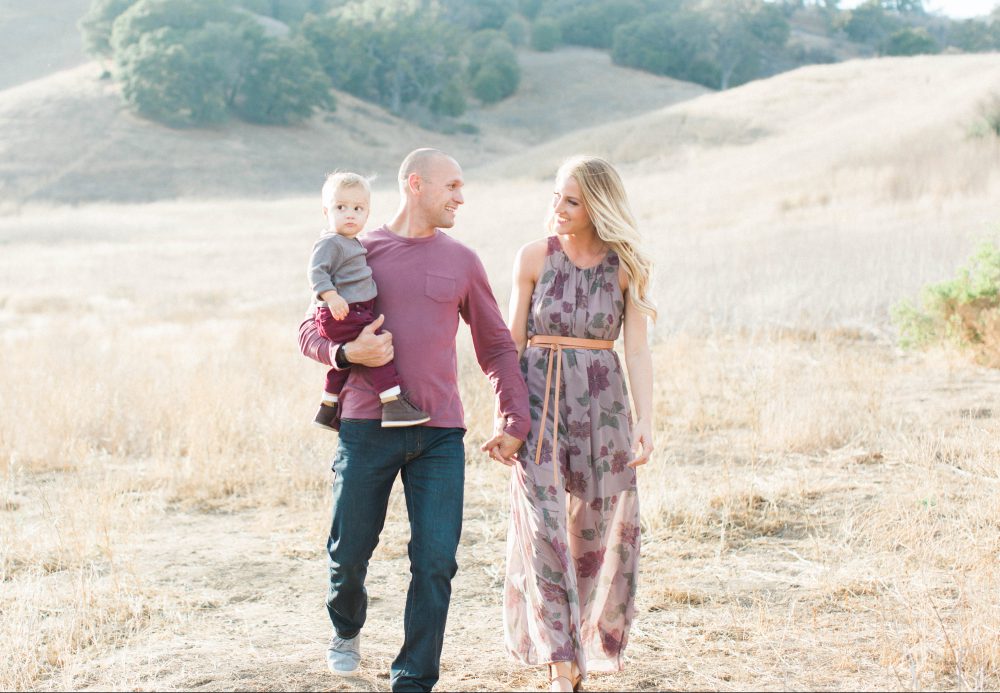 We are a couple of DIY-ers who
We are a couple of DIY-ers who
You go girl!!! I’ve been watching a lot of “flip” houses or updating stories, and it sound’s like maybe you have been watching some also. Amazing results!!! You might even grab Mommy and Dad over for a couple weeks to baby sit (awwwwwe) and lend a hand at some of the remodel projects!!! 🙂
Both sets of parents have already been out to help and babysit TWICE! We don’t watch a whole lotta shows, but it runs in the family 😉 Nothing better than enjoying the results of hard work!
Great article!
[…] jump into it and bust these suckers down! Touching again on our plan from my last article, here is a list of what walls we had wanted to remove, now listed in order of our priority with […]